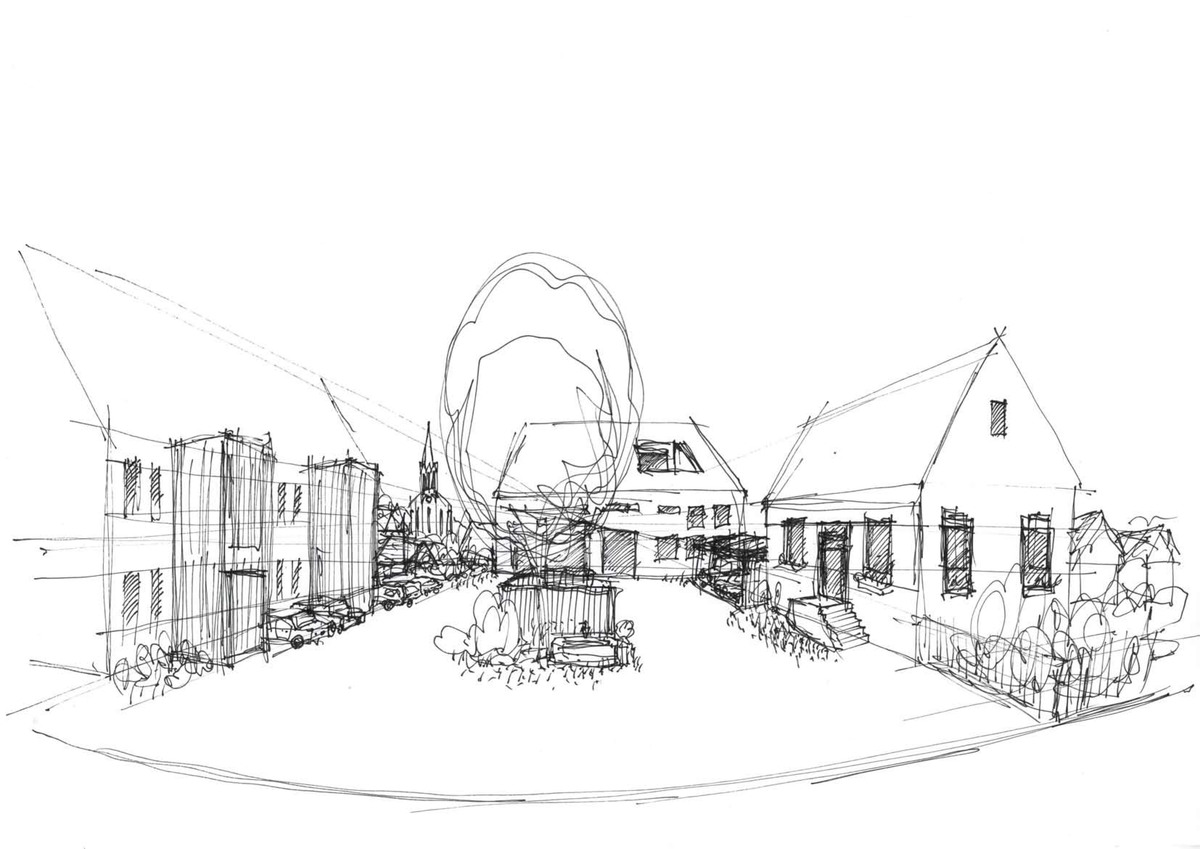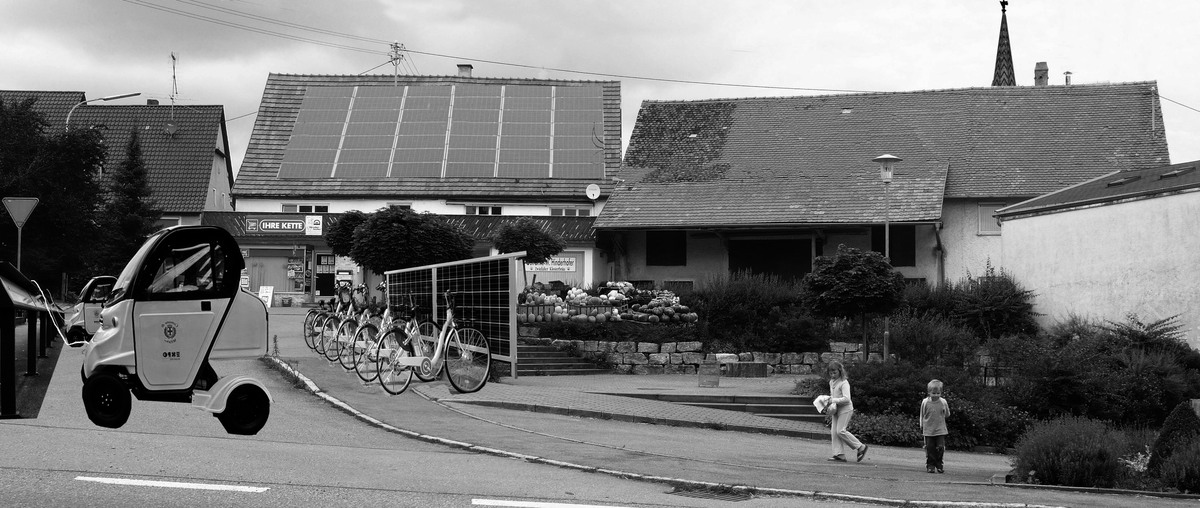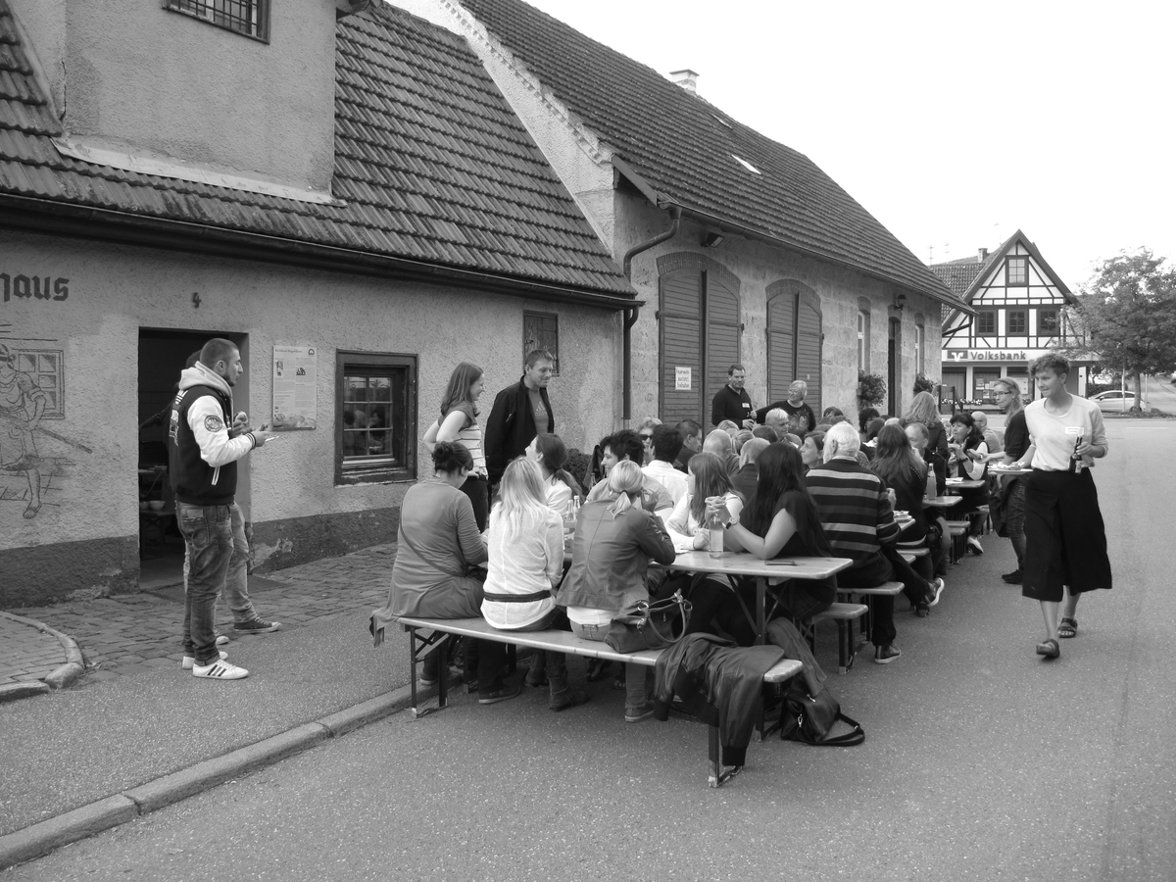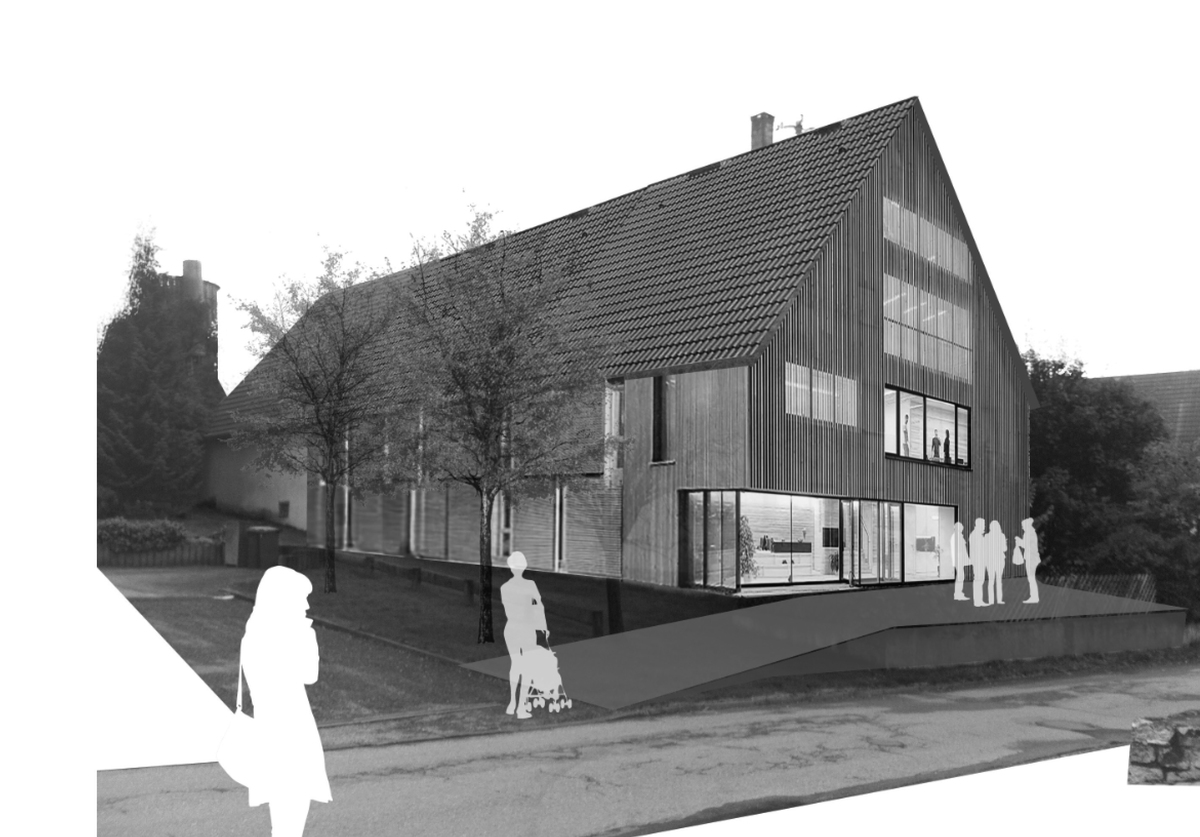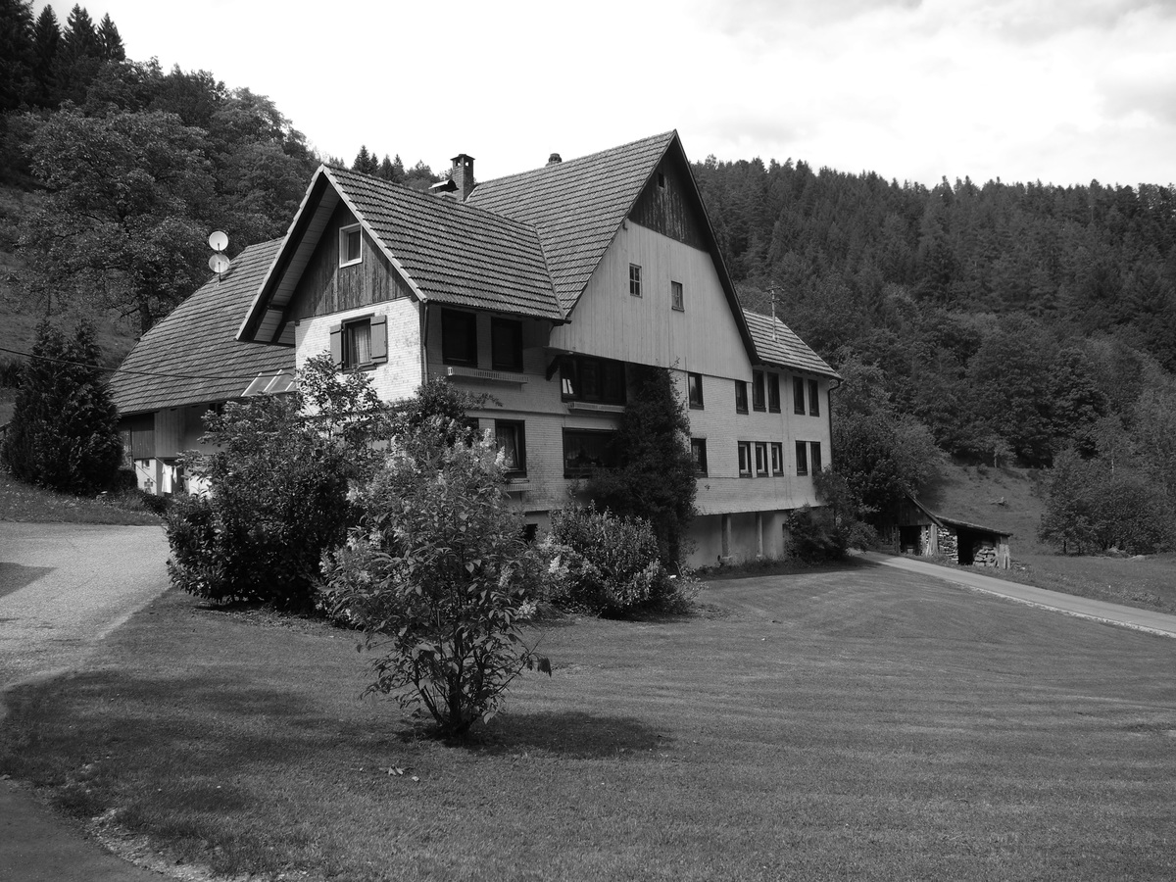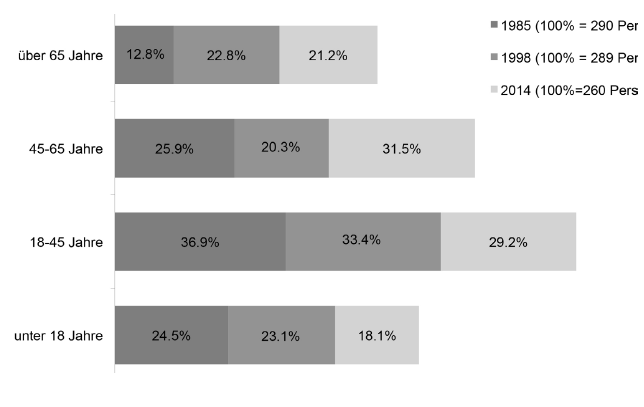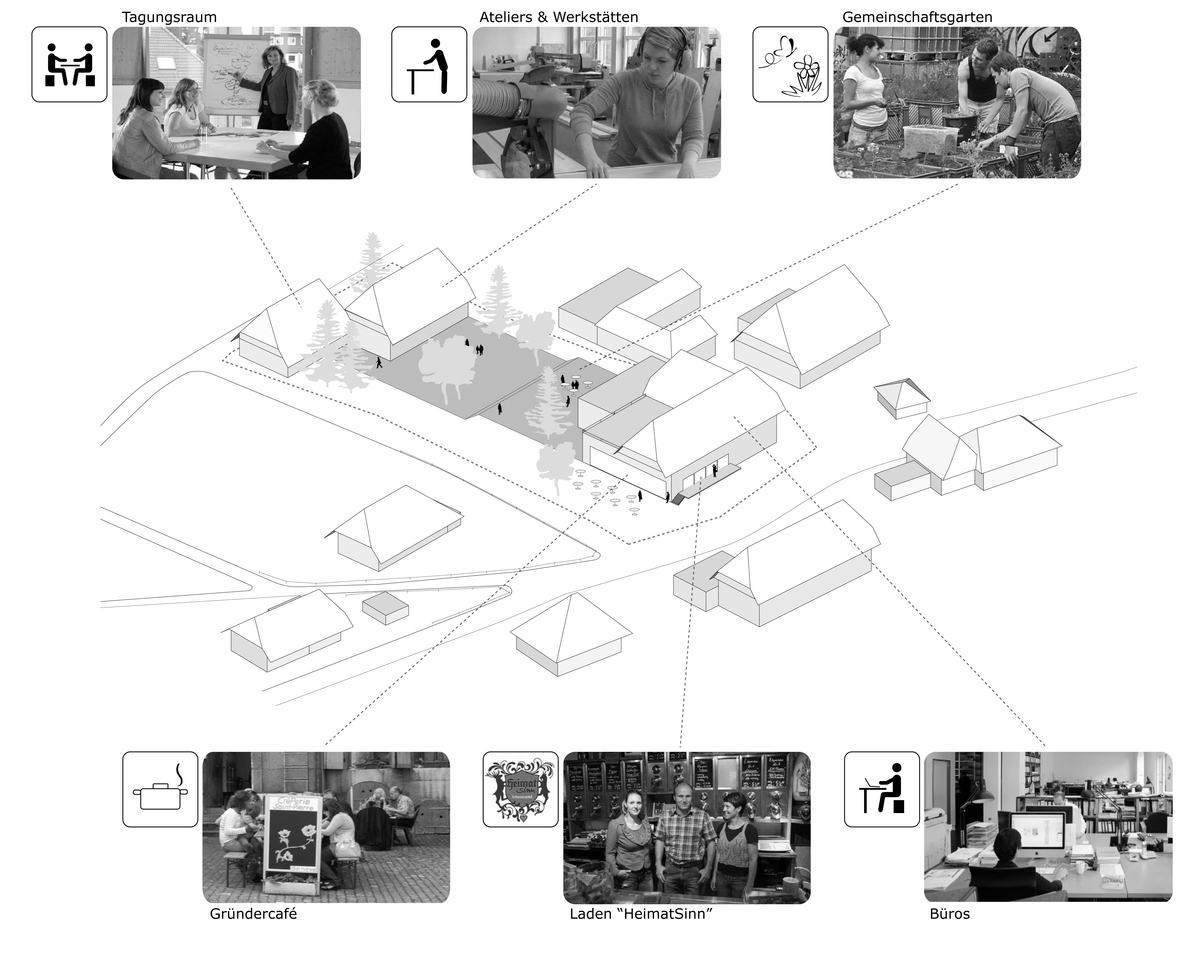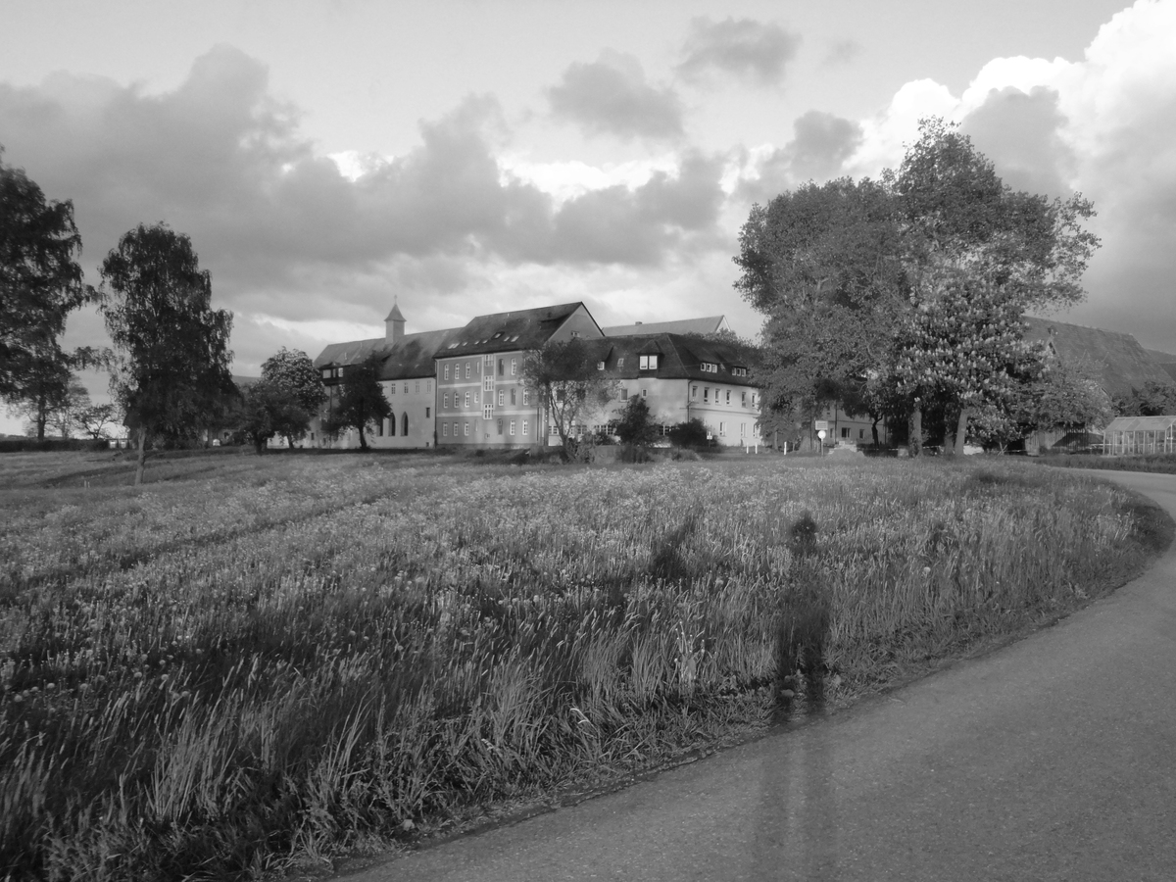Master Binzwangen 2040
Binzwangen – What will this village look like in 30 years? Along with the residents of Binzwangen, the future of the this place was discussed within a workshop. Basis of this workshop was an investigation in the form of a walk through the village and nummerous conversations with residents.
The students then developed diverse scenarios: possible developement paths, that this village could follow - all dependent on the change within the next few years.
The link between the methods of social research and urban planning led to new approaches and ideas for this place. Through sketches and illustrations these were clarified, and through impromptu designs these were demonstrated. New living forms as living clusters, new means of mobility and the generation of energy were assessed.
i.c: sketch of new courtyard (Siefert, Wernet)
i.b.: new concepts of mobility (Mercenier, Raiser)
Summer School UPDATE ALB
19 Students from Germany and Austria and the tachers from Stuttgart and Karlsruhe lived and worked on the Alb for 8 days in tight contact with the residents of the village, Magolsheim. Their questions: Dealing with vacant buildings in the village, tourist-concept and development prospects for the village. Sebastian Selbmann and Daniela Walz, 2 young graduates of KIT, who live and launched their own firm in Magolsheim, involved the village residents in the preperation and were also involved with teaching.
Public lectures accompanied the education of innovation in rural areas, concepts to promoting building culture and shaping of landscape change. This was not only interesting for the students but also the surrounding residents. The response was noticable, even in the local press.
The Summer-Uni was designed as a student competition; the winner received a donated chair from the company VITRA. The six group projects dealt with the deconstruction and improvement of the heavly over-loaded through road and with designs for the re-use of vacant buildings in the village center as proof that those village residents‘ demand of new building properties on the outskirts for single homes is unnecessary.
i.t.; i.c.: proposal conversion of farmhouse (Köhler et. al.)
Development of Yards in Schiltach
In Schiltach, located in the middle of the Black Forest, after 1985 and 1998, then still under Prof. Dr. Schnitzer, we studied the development of yards for the third time. The study included a survey involving the residents, to find out the needs and desires and how they view their future. Within the study and during the period of the survey, was signifigant the struture change in rural areas. However, it was found also a form of resistance, which is based on a particular bond with the residents of farms within an attractive environment. The farms are common in Schiltach, are of cultural importance and in certain cases tell a more than 300 year old story.
The 3 studies provide a unique chance of change in living and lifesitutations in the Black Forest to be documented over a span of 30 years.
Participants: Murat Aygün, Corina De Leon, Laura Kemnitz, Dafina Paloji, Katrin Tilsner, Silke Wernet
UPDATE SCHWARZWALD SUMMER COLLEGE
In a ten days on-location case study in the villa- ges Bernau/Menzenschwand 22 architecture and urban planning students from the Universities of Stuttgart, Karlsruhe, Hamburg, Tübingen, Linz and Wageningen, tutored by lecturers from KIT and the University of Stuttgart (Johann Jessen und Antje Stokman), generated ideas on how to activate re- gional creative potentials.
Accompanying lectures for the students and inte- rested citizens from the concerned villages took place where a chance for informal dialogue was given.
Concepts stretched over wide span:
· “bed’n’job – Black Forest on trial“. Job positions
will be offered in combination with optionally furnished property for rent, to encourage those interested to live in the country side.
· New concepts of hosting guests and visitors: A selection of 0 to 4 star accomodation, recreati- onal and gastronomical facilities cover a wider range of clientelle: The whole of village becomes an experience.
· Offers for the stressed-out urbanite: the craving for nature, a holistic lifestyle and physical labour are met with typical Black Forest hospitality, al- ready offering a wide range of choices today.
· A strengthening of the local building culture by means of cooperation: the concept „workroom Black Forest“ proposes cooperations between local crafts (artisanry) and trade and institutions like the KIT, for example in the form of joint workshops involving apprentices and students, restoring old buildings in a representative way.
IS IT A SCHWÄBISCH CHRISTIANIA? NEW SPACES FOR A VILLAGE COMMUNITY
Tempelhof is a small village near Schwäbisch Hall. It largely is made up of a former estate that was uti- lized for decades as an orphanage and has recently been purchased by a party under the intention of creating a hierarchy-free yet organised community village under the motto „Living Together“. As a result of the growing community, workshops, expansion and densi cation concepts were imple- mented and debated over a period of ve days. Ultimately, the concept had to nd an equally weighted balance between built land and public areas, and to develop a way of ruling and processing decisions within the terms of a „No-Leader“ village. Finally, the village‘s former chapel had through go a 2-dimensional drawing reconstruction by the Faculty of Architectual History. These drawings were then used as the foundation for improvised concepts excercises in co-operation with the Field of Construction Fundamentals for the conversion of space.

